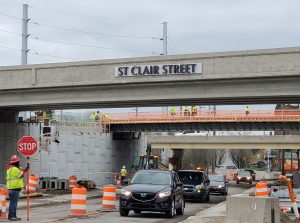 As new bridges go up throughout the North Split project area, you may notice one major aesthetic change from the previous design. Mechanically stabilized earth (MSE) walls allow bridges to be constructed using abutments instead of slopes. This construction process requires less right of way and provides more room under the bridges for drivers, pedestrians and other road users.
As new bridges go up throughout the North Split project area, you may notice one major aesthetic change from the previous design. Mechanically stabilized earth (MSE) walls allow bridges to be constructed using abutments instead of slopes. This construction process requires less right of way and provides more room under the bridges for drivers, pedestrians and other road users.
MSE walls are essentially gray structural concrete shaped into 3-foot, smooth face, recessed block. These panels are placed at alternating heights along the bottom of the bridge deck like brickwork. Supported by reinforced soil, the MSE walls provide a stable foundation and secure base for the bridge deck.
Each individual MSE panel on the North Split project weighs approximately 2 tons, and a standard MSE wall can take 1 to 1.5 months to construct in good weather.
The MSE wall design used throughout the North Split was developed as part of the project’s Aesthetic Design process. In addition to the walls themselves, all bridges will feature name placards and select underpasses will feature panels for future artwork and additional lighting.
